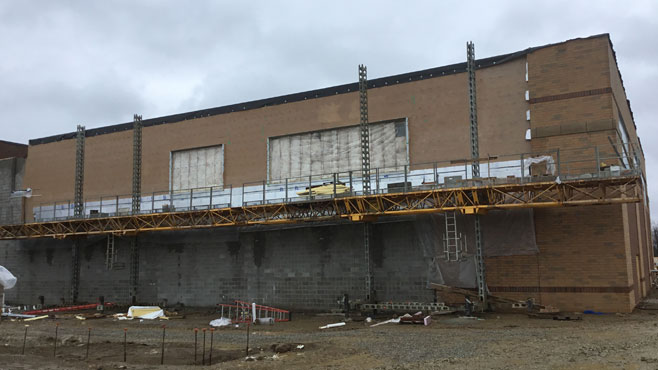Ellet High School
Akron, Ohio Market: EducationTo Be Completed: 2019
Ellet High School is a 238,000 square foot, 3-story building consisting of classrooms, two gymnasiums, a theater, an auto lab, a wood shop, several kitchens, and an administration wing. This project consists of many different types of air distribution equipment which include the following: an auto tech lab with vehicle exhaust, a wood shop with dust collection and welding extraction arms, several kitchens with make-up air and kitchen hoods, and laboratory exhaust systems.
Also, the climate control system is done with high efficient boilers, chillers, air handlers, and zoned with fan powered boxes. Our preconstruction services were extensive on this project with focus on pre-fabrication and included BIM which has resulted in the ability to more effectively and efficiently use our onsite work force.

