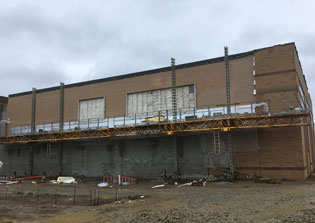Ellet High School
Akron, Ohio Market: EducationEllet High School is a 238,000 square foot, 3-story building consisting of classrooms, two gymnasiums, a theater, an auto lab, a wood shop, several kitchens, and an administration wing. Our preconstruction services were extensive on this project with focus on pre-fabrication and included BIM which has resulted in the ability to more effectively and efficiently use our onsite work force.
Bibbins Hall at Oberlin College
Oberlin, Ohio Market: EducationBibbins Hall at Oberlin College was a summer renovation project to the Performing Arts Center. This $1 million project’s greatest obstacle was the aggressive 8-week deadline, but our team was still able to complete the project on-time due to our expertise in project planning, offsite fabrication, and highly skilled workforce.


